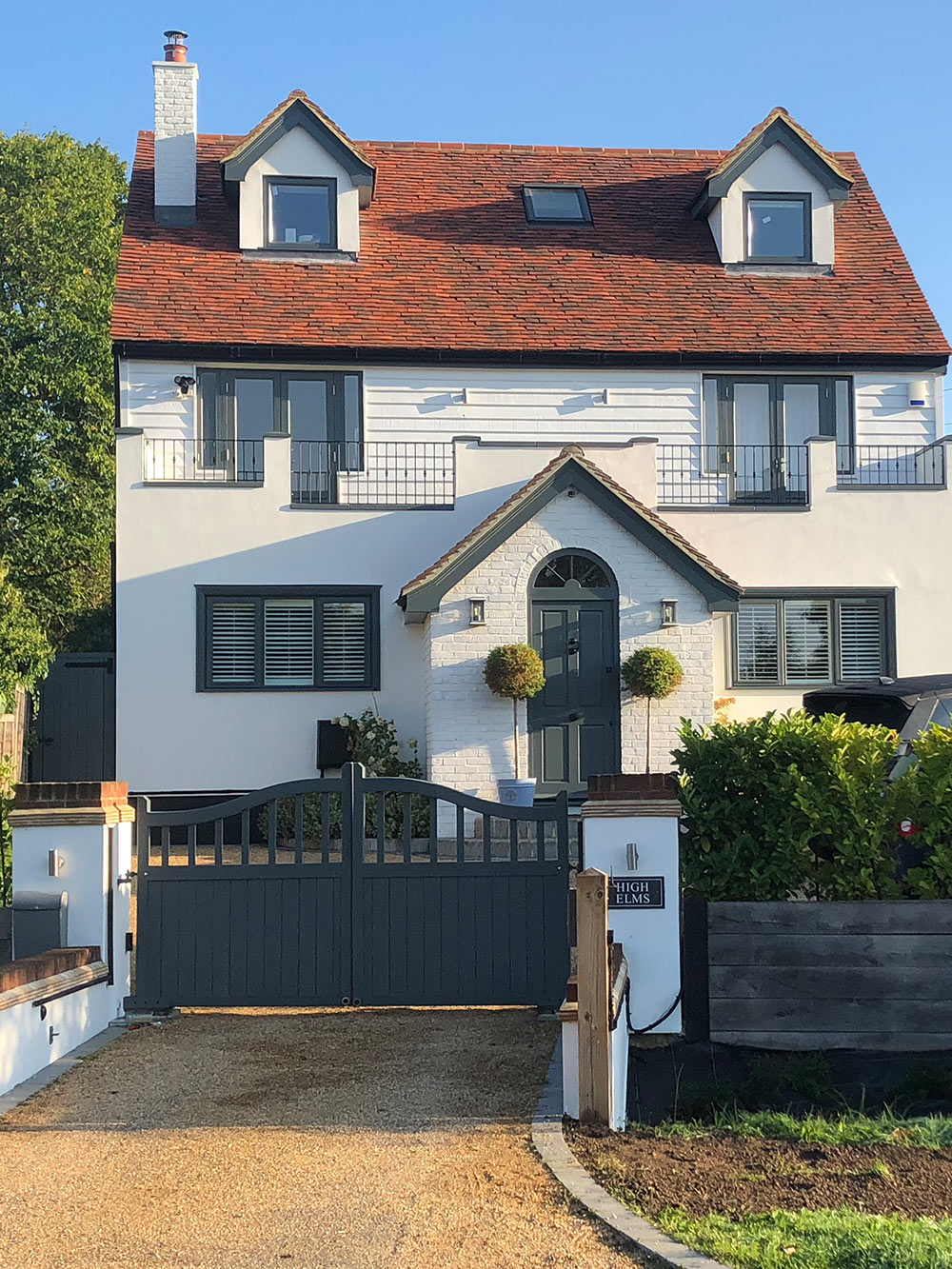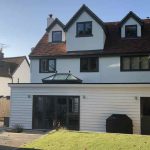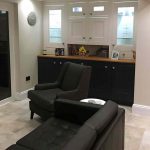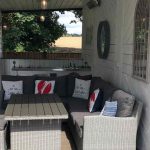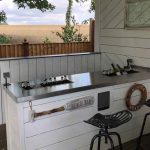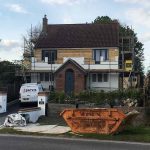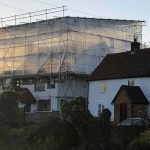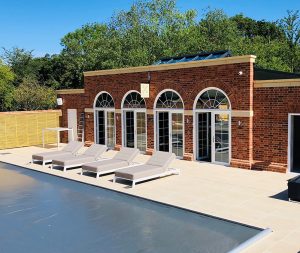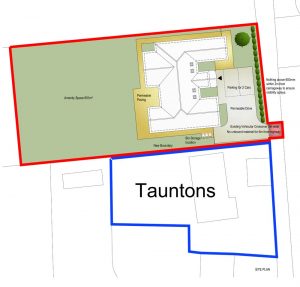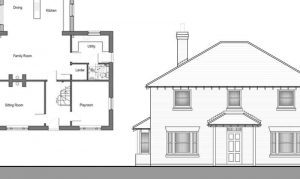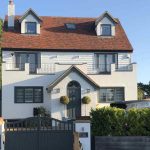
High Elms
High Elms was a very run down property at the time of purchase, we carried out the work in 2 phases.
In the first phase, we demolished the interior walls, built a rear extension the full width of the existing house, construction of a new front entrance porch, full refurbishment of existing windows, fitting of new bi-fold doors to the kitchen. New landscaping to the garden including clearance of existing out buildings, creating a new terrace and patio area. Fitting of a bespoke kitchen. New heating system throughout. New French doors fitted to bedrooms to access first floor balcony. The Master suite was refurbished to include a full dressing room and en-suite. Complete refurbishment of the family bathroom. Fitting of a new log burner with flue to the lounge, full decoration throughout. New cladding to the exterior of the house. Exterior feature lighting.
During the second phase we carried out a large loft conversion, adding two further bedrooms and a family bathroom turning the existing house to a substantial 5 bed, 3 bathroom property. The inside layout was completely changed and lots of steelwork introduced to create a much more open plan living space. The double garage to the rear of the property was split in 2 with 1 half becoming a large outside entertaining area with an outside bar which is great for those summer parties. The front and side was completely re-landscaped with new resin shingle and finished off with some timber electric gates.
We are very pleased the way this project has turned out and the transformation from start to finish is almost unrecognisable.
